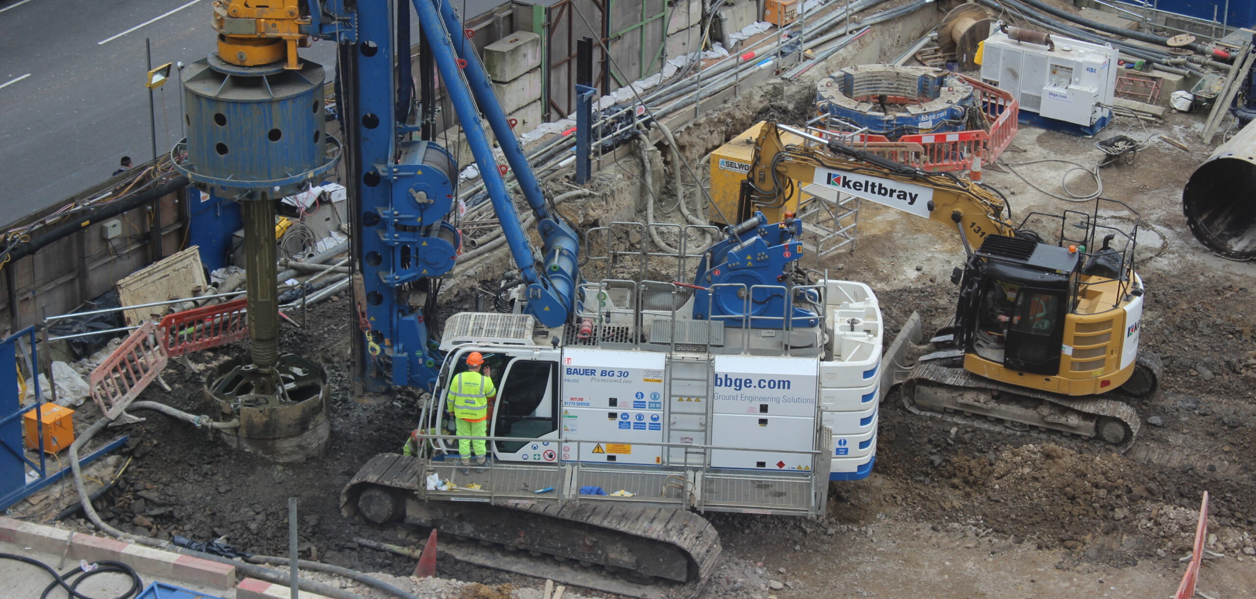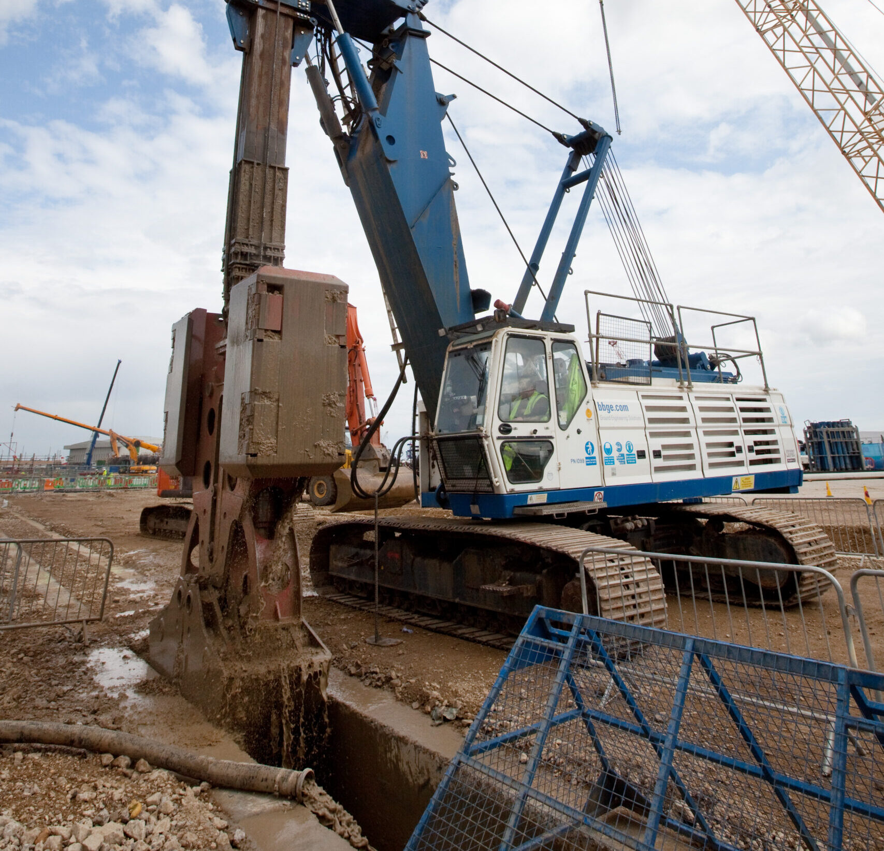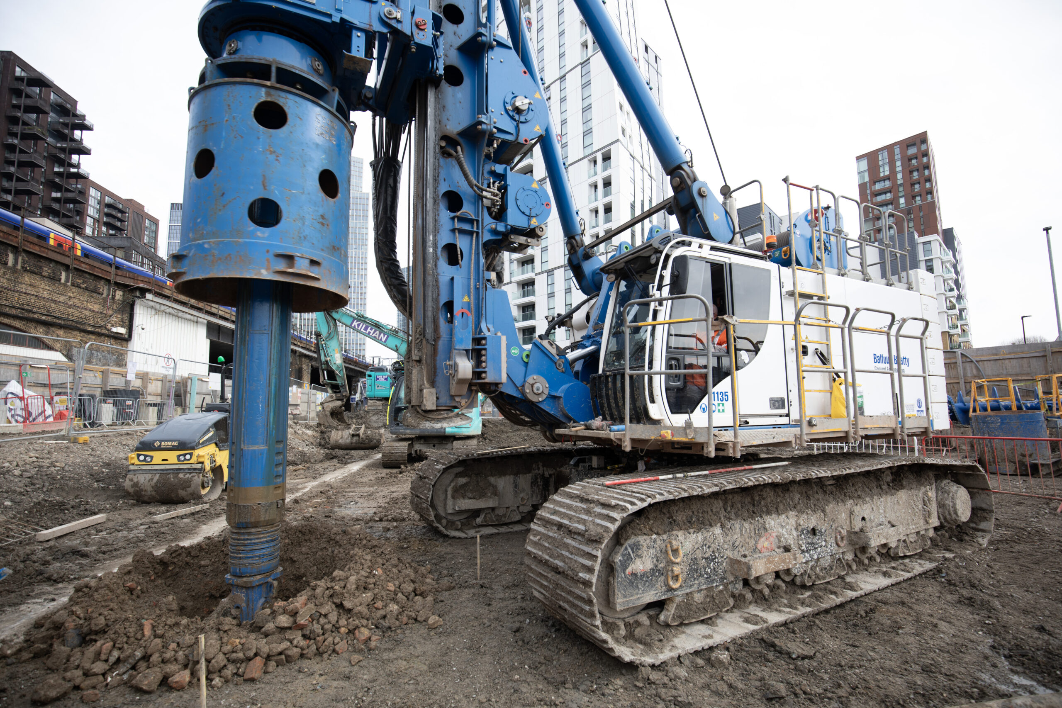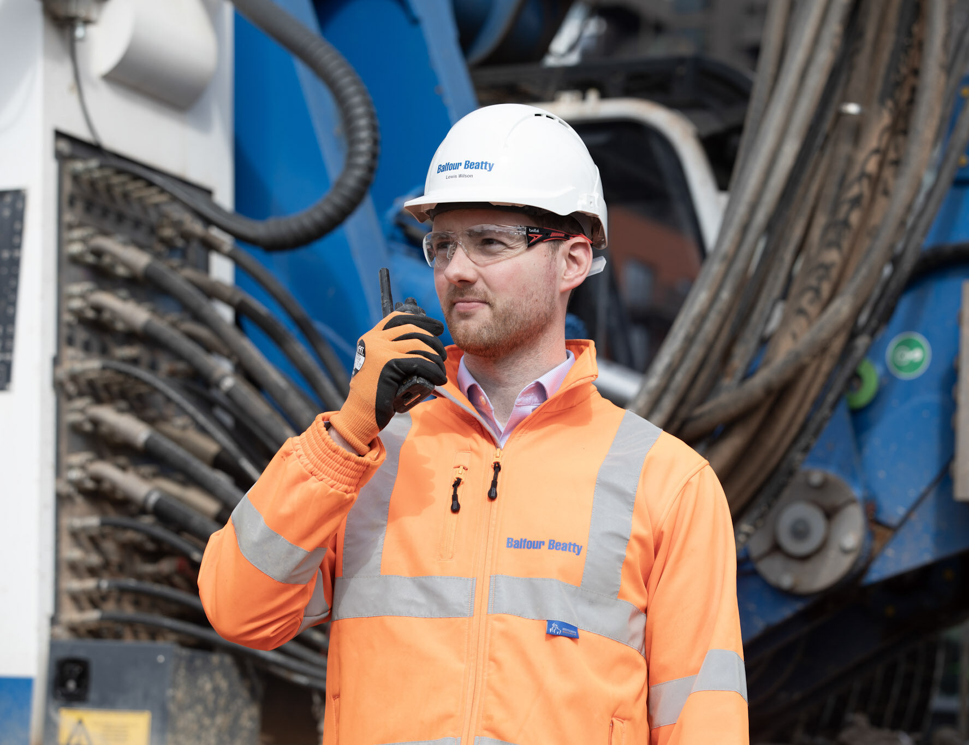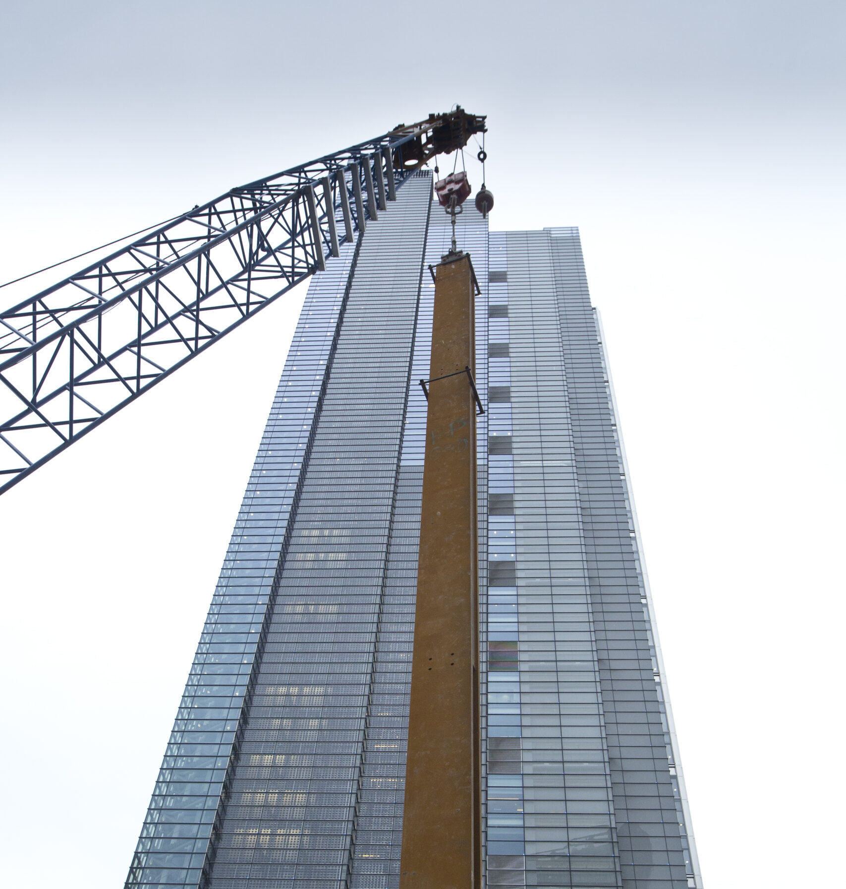With over 1,200 successful installations, we bring unmatched expertise to the design and delivery of plunge columns – accelerating construction programmes and delivering value, particularly in technically demanding urban and congested infrastructure sites.
Key technical information
Our plunge column systems are engineered to handle column weights exceeding 40 tonnes, accommodate plan sizes up to 1200mm – with larger dimensions achievable through bespoke plunge frames and tailored pile diameters. Our in-house mechanical engineering team apply years of experience in the design of these frames to enable column installation at significant weight and depth with exceptional accuracy using advanced laser-guided technology that surpasses Institute of Civil Engineering (ICE) specification tolerances.

Plunge columns are utilised in top-down construction, enabling significant building or temporary loads to be applied before excavation reaches the pile cut-off level. By installing steel or concrete columns directly into in-situ cast piles, rotary bored piles or diaphragm wall panels, plunge columns allow construction works to progress above ground, while basement excavation continues – streamlining the programme and reducing risk.
In high-rise construction, where deep basements are essential, but above-ground progress drives the timeline, plunge columns provide the structural certainty to build upwards sooner – de-risking delivery and maximising programme efficiency. They are also ideal for cuttings and underpasses where a central pier is needed to support bridge construction before excavation progresses.
Our plunge column systems are engineered to handle column weights exceeding 40 tonnes and accommodate plan sizes up to 1200mm. We also install to larger dimensions (in excess of 70 tonnes) using bespoke plunge frames and tailored pile diameters. We have installed columns more than 30 metres in length, delivered with exceptional accuracy using advanced laser-guided technology that surpasses the standard ICE specification tolerances:
- ±10mm on plan
- ±5mm on level
- 1 in 400 verticality
Once the plunge column is installed, the surrounding bore can be backfilled with bound or unbound materials to meet project requirements, providing temporary lateral support and simplifying column location during excavation.
Our plunge column systems can also eliminate the need for pile caps by transferring the structural loads into a mono pile – simplifying the foundation design and reducing material use. We continue to evolve our offering through technical innovation, including:
- Double plunge columns within a single barrette
- Precast concrete columns integrated into permanent works – removing the need for concrete encasement and post-construction works
- Complex fabricated sections with protrusions such as shear studs and fins
- Asymmetrical plunged sections for bespoke structural requirements
